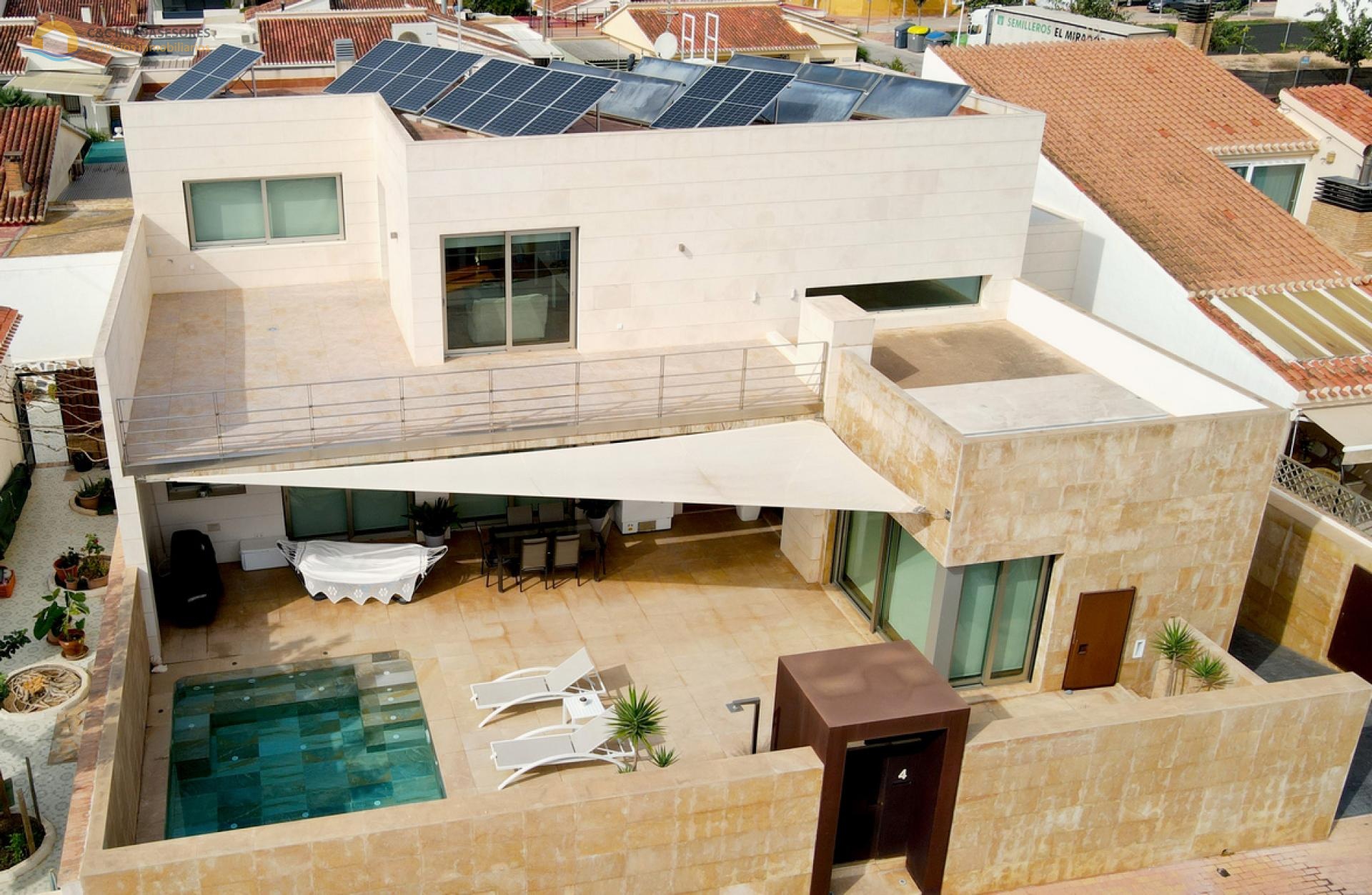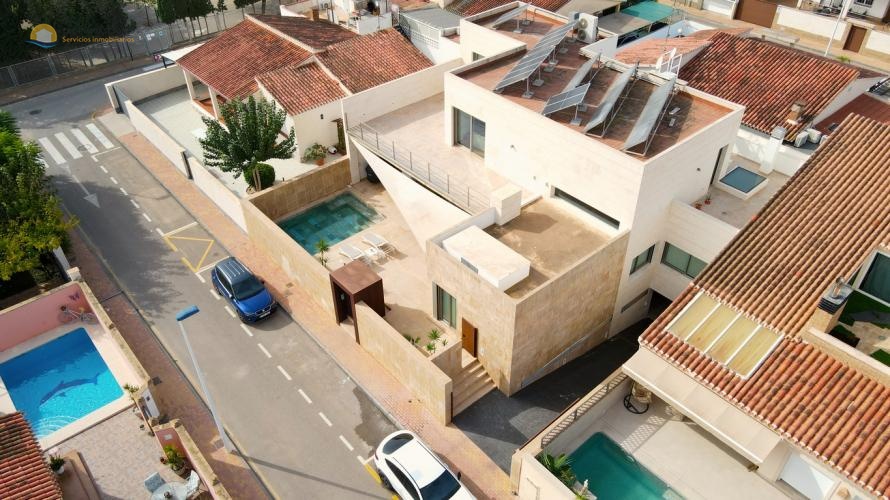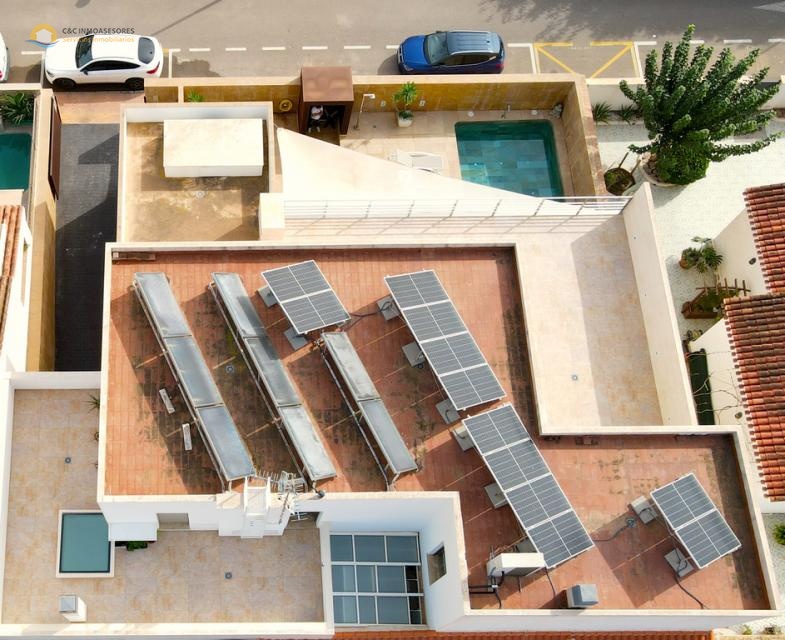Central San Pedro a stunning 325m2 villa with private pool
San Pedro del Pinatar
Reference: GU036
A truly stunning modern villa set in a popular residential location in San Pedro del
Pinatar, close to the main town center and easy access to the AP7 motorway.
• Villa 325.00 m2
• basement 70.00 m2
• Plot 400.00 m2
The finest materials are used for the construction of this villa, as can be seen on the
facade, which uses ‘flamed amber stone’ and ‘capri cream stone’, inside you can also
see the quality materials used – the floor in the main house is made of Oak parquet
flooring and in the bathrooms fitted with stone natural honed Ámbar and natural
travertine stone.
The current configuration of the house is:
• BASEMENT:
• Garage of 270 m2 built, paved with porcelain stoneware
• Parking area for 4 vehicles
• Machine room of 24 m2, with pool machinery, 500 L DHW tanks and a 1000 L
tank for underfloor heating.
• In the basement there is an infrared sauna installed for 2 people.
• Storage room under access ramp.
• FIRST LEVEL:
• 1 double-height ceiling entrance hall
• dining room with double height ceiling
• 3 bedrooms (master with en-suite), further bathroom and dressing room, the
dressing room has two large closets of (4 metres each side)
• 1 bathroom
• full kitchen, with Miele brand kitchen furniture, with Bosch appliances
• Liebherr brand fridge, freezer and wine cellar
• Dining room of 30 m2
• laundry room
• interior patio of 15 m2
• covered porch of 34 m2
• uncovered terrace area of 82 m2, including the 3X5 pool, made of porcelain,
salt water chlorination system, bench with Jacuzzi and self-cleaning system,
includes installation of a waterfall for “spa” style massages and two LED
spotlights
• 1 garage ramp made of imprinted concrete “gray cobblestone style”
• First level mezzanine:
• 1 bedroom
• 1 bathroom with Jacuzzi bathtub
• 1 living room
• 2 front terraces of 62 and 33 m2
• rear terrace of 42 m2
As for the heating and air conditioning systems, the house consists of a mixed system
of underfloor heating for heating and Fancoil for air conditioning, all of them managed
from the thermostats installed in each room and through a mobile APP. The heating
system is partially powered by solar panels installed on the roof.
All three bathrooms have heated towel rails installed.
The large aluminum windows are made with the “TECNAL brand” with thermal bridge
break, safety glass and thermal gas injection between the glass, the shutters are
security with a self-locking system.
The villa also has a video intercom system installed, controlled from devices in the
kitchen and basement, also from a mobile APP.
Three of the 4 bedrooms have Faro brand fans installed, controlled by remote control
and mobile APP.
This home has an alarm system installed with volumetrics inside and perimeter
barriers outside, all controllable from a device in the entrance hall and from a mobile
APP. It also has 4 cameras installed in with ‘real time’ vision, controlled from a mobile
APP.
The house has a 4.8 kw photovoltaic solar panel installation.
-
4 Bedrooms
-
3 Bathrooms
-
325m2 House
Specifications
- Swimming poolPrivate
- GardenPrivate
- OrientationN/A
- ViewsGarden
- GarageGarage
Other specifications
- Living rooms1
- Kitchens1
- Buildings1
- Floors3
- Terraces2
- Year built2010
- Energy certificateB
Surfaces
- Built surface325 m2
- Plot surface400 m2
- Surface terrace82 m2
- Utility room surface70 m2
- Garage surface270 m2
- Solarium area137 m2
Distances
- Airport40 Km
- Beach2 Km
- City centre500 m



